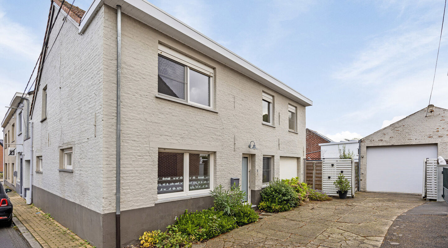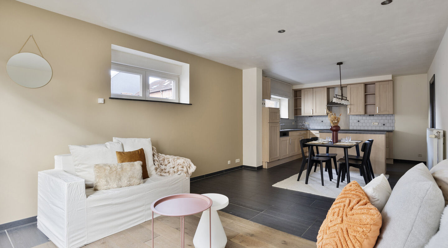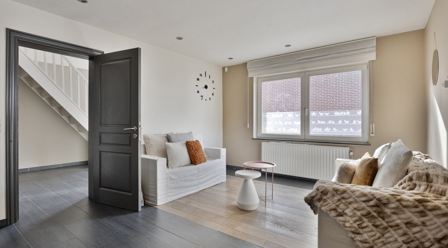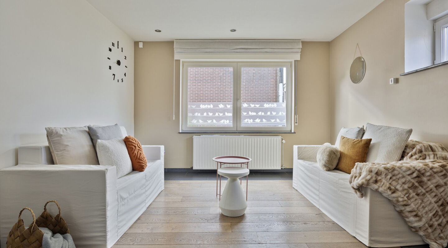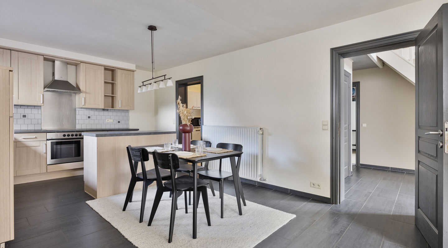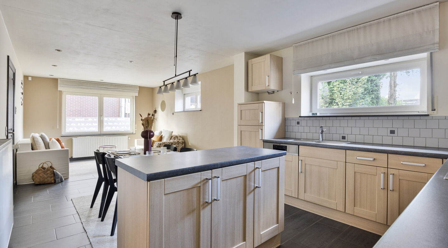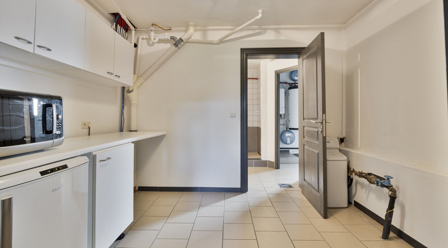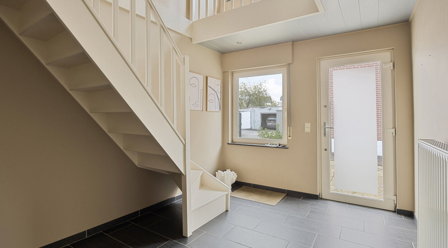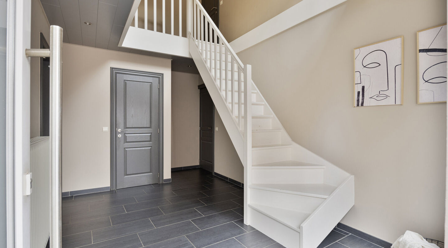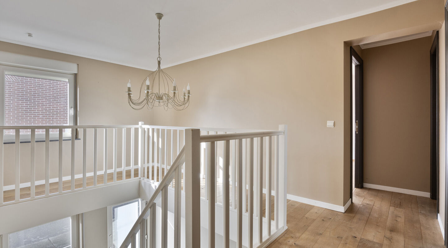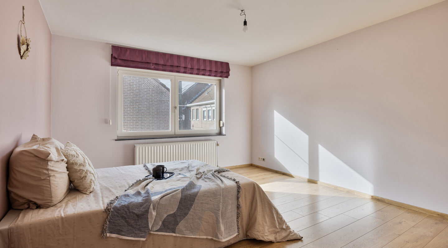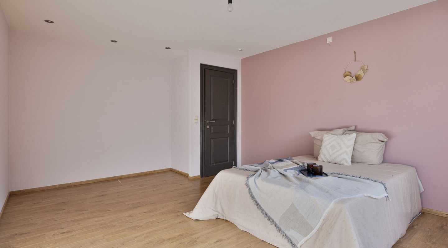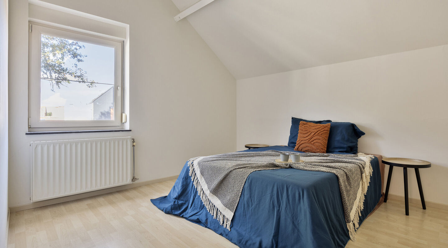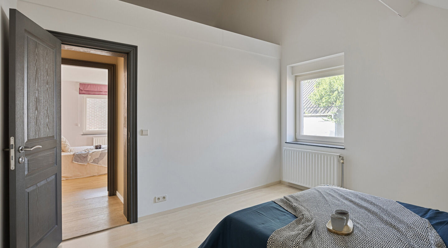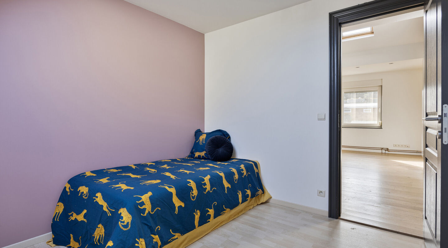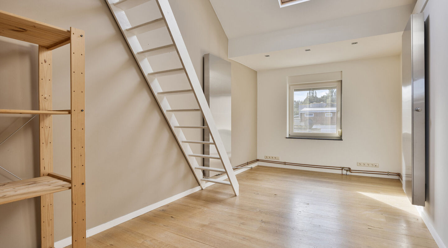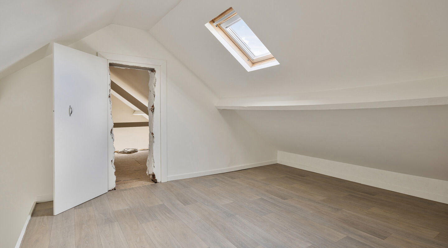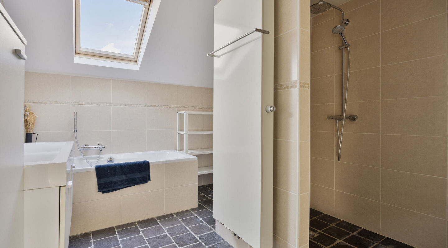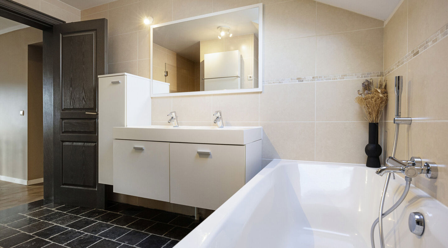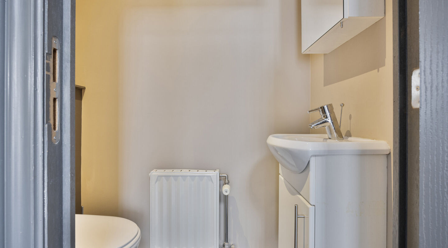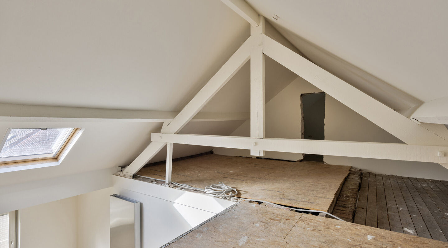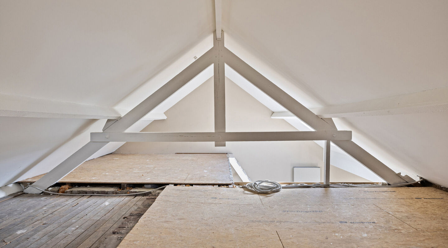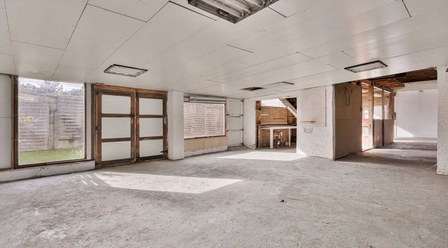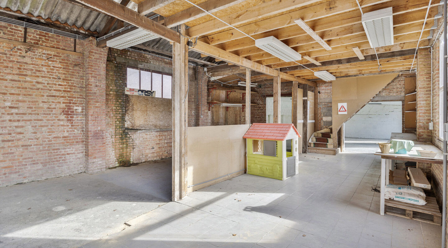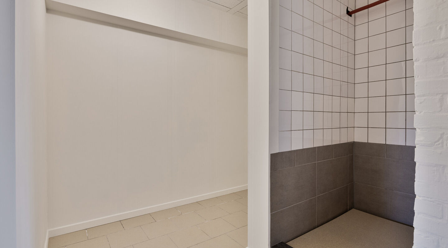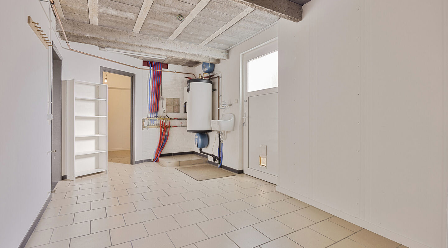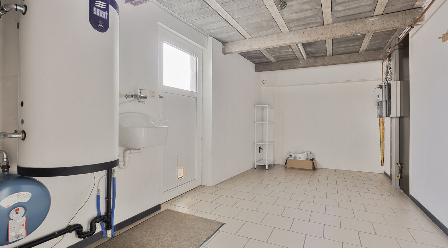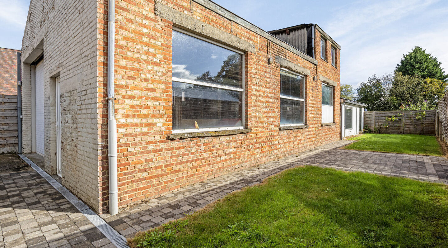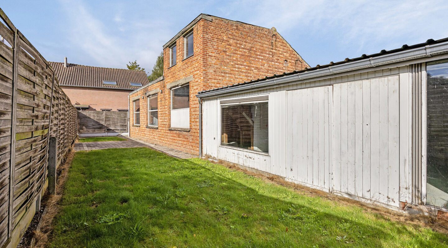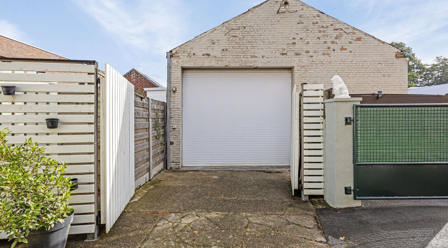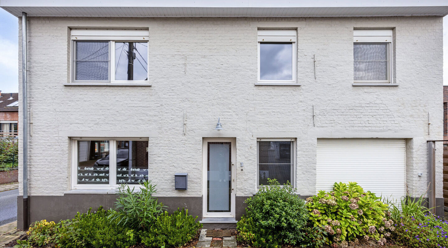Paardenstraat 3, 3060 Bertem
area liv.
223 m²
Bedroom(s)
4
Bathroom(s)
1
Surface lot
420 m²
EPC
240 Kwh/ m²
Thanks to the renovation works already carried out, this property is completely ready to move in and is particularly suitable for large families, liberal professions or the self-employed looking for a combination of living and working space at one address. The shed offers numerous possibilities for storage, workspace or hobbies.
In addition, the low cadastral income is a financial windfall, making this property extra attractive to potential buyers.
According to the EPC, the usable floor area is 223m².
Entering the property, you enter a spacious entrance hall that leads directly to the guest toilet and the various living areas of the house. From the spacious living room, you have direct access to the dining room and the fully equipped kitchen that has been decorated in a modern and practical way. In addition, the house has a utility room of 9.60 m², which is perfect for extra storage or as a laundry room.
The property has four spacious bedrooms, with beautiful parquet or laminate flooring. The bathroom has a walk-in shower, bathtub, toilet and 2 built-in washbasins.
There is plenty of storage space in the house, so you can neatly store all your belongings.
To increase living comfort, the house is equipped with shutters in all rooms, offering extra privacy and security. Electricity in the home is fully compliant, and with an EPC score of C, the house is energy efficient.
EPC: 20230413-0002864911-RES-1: 240kWh/m² - label C.
Available after signature of deed.
Don't miss this unique opportunity and contact us for a viewing today! Tel 02/731 07 07 or by email at immo@home-consult.be
Financial
price
€ 469.000
availability
At deed
VAT applied
no
Building
surface livable
223,00 m²
construction
Semi detached
construction year
1932
renovation year
2020
surface lot
420,00 m²
garden
79,20 m²
garden description
fenced
garages / parking
no
surface garage
parking outside
no
Division
bedrooms
4
Bedroom 1
19 m²
Bedroom 2
12 m²
Bedroom 3
9 m²
Bedroom 4
15 m²
bathrooms
1
Bathroom
9,50 m², type: Equipped with shower and bath
toilets
2
Hallway
14 m²
with toilet (tiled floor)
Living room
32 m²
3,70x8,60m² (tiled floor)
Kitchen
yes
3,70x8,60m² (tiled floor)
cooking plates
Electric
fridge
yes
freezer
yes
dishwasher
yes
Scullery
10 m²
Storage
25 m²
Laundry room
yes
terrace
no
Energy
EPC
240 kWh/m²
EPC unique code
20230413-0002864911-RES-1
EPC class
C
window type
PVC
double glass
yes
electricity inspection
yes, conform
heating type
Gas
Urban planning information
designation
Urban
planning permission
no
subdivision permit
no
preemption right
yes
urbanism citation
No Legal correction or administrative measure imposed
G-score
D
P-score
D
flood sensitive area
Potential flood area
