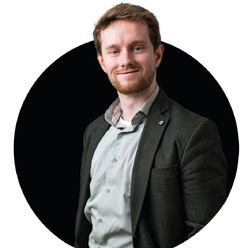Avenue Marcel Thiry 75/A4, 1200 Sint-Lambrechts-Woluwe
Bedroom(s)
2
Bathroom(s)
1
Spacious new-build apartment on the 1st floor, equipped with the latest technologies. This apartment features a home automation system, allowing you to control heating, lighting, and other functions easily from your smartphone.
The apartment is highly energy-efficient, resulting in lower energy costs and offering eco-friendly living comfort. Additionally, internet and TV subscriptions are included in the rental price.
The apartment consists of an entrance hall, a living room with a fully equipped kitchen, 2 bedrooms, a bathroom, a storage room with a laundry area, and a terrace. There is also an underground parking space and a cellar available.
The apartment building is located near the center of Woluwe-Saint-Lambert, within walking distance of various shops, public transport, sports facilities, the highway, and 4.9 km from the NATO headquarters.
Available immediately.
EPC: new-build
Additional information: €190 common charges + €90 mandatory underground parking fee.
Are you curious and want to see all of this in person? Don't hesitate to contact us. You can reach us at 02/731 07 07 or by email at immo@home-consult.be.
Financial
price
€ 1.390 per month
provision
190
availability
Immediately
Building
animals admitted
yes
videophone
yes
elevator
yes
construction
Terraced
state
New
floor
1
garden
no
garages / parking
1
surface garage
parking outside
no
Division
bedrooms
2
Bedroom 1
17 m²
Bedroom 2
17 m²
bathrooms
1
Bathroom
6,60 m², type: Shower
shower cabin - 2 washbasins in furniture - toilet
toilets
1
Hallway
6 m²
Living room
27 m²
Kitchen
10 m², Completely fitted
cooking plates
Induction
microwave
yes
fridge
yes
dishwasher
yes
Storage
2 m²
Laundry room
yes
terrace
yes
Energy
window type
PVC
double glass
yes










