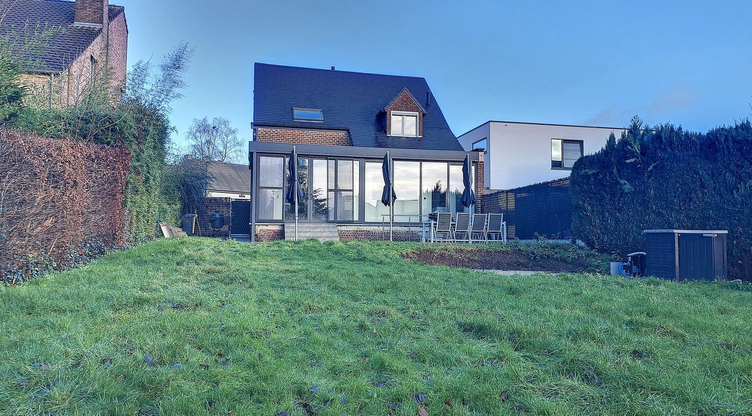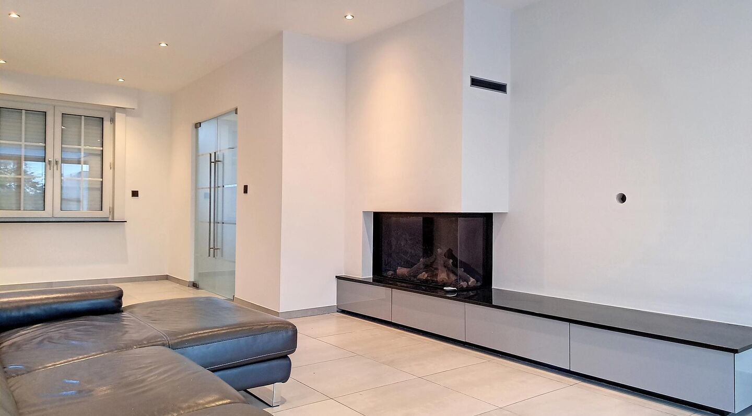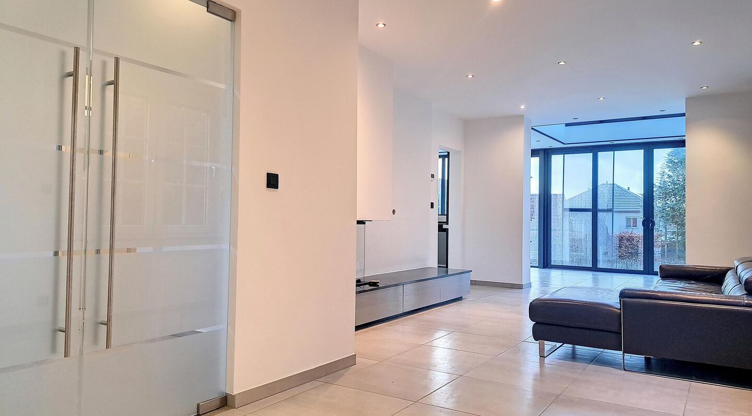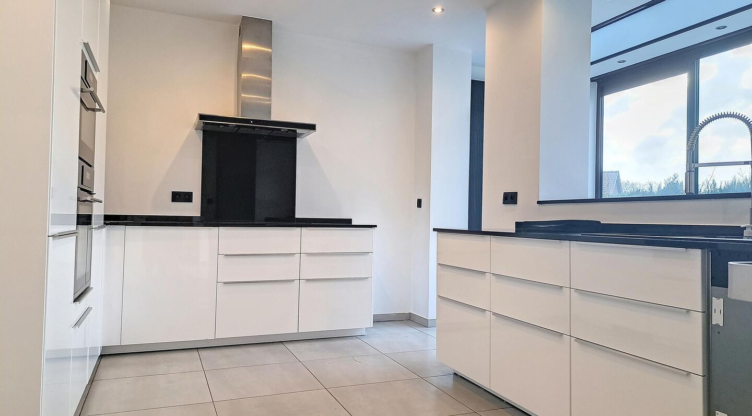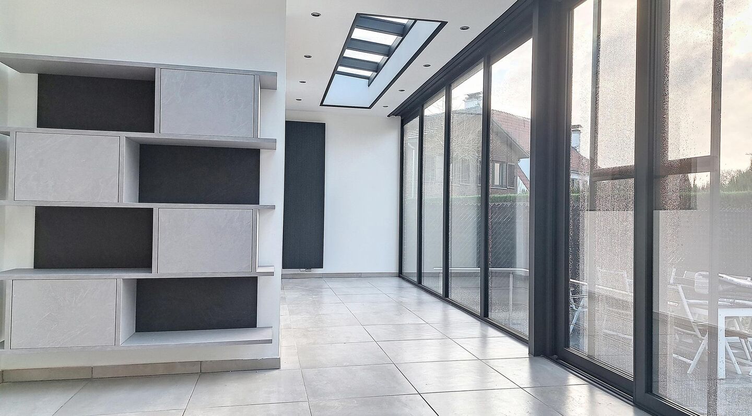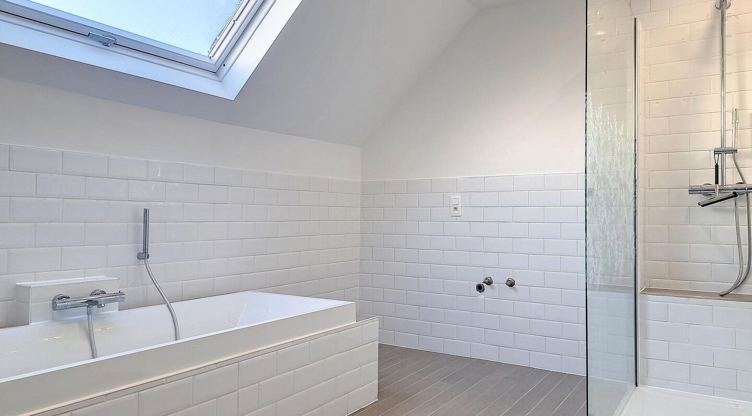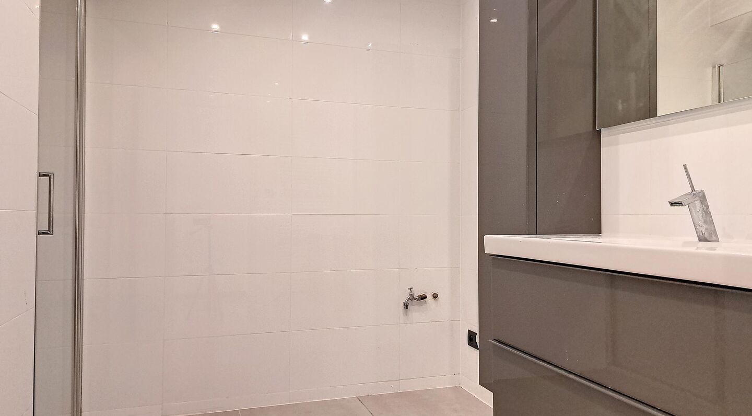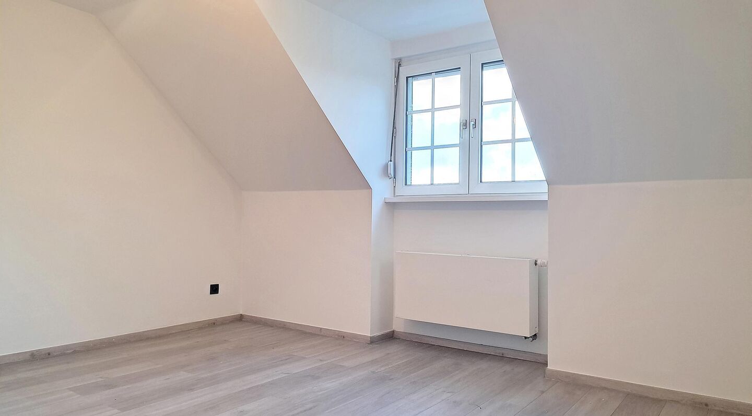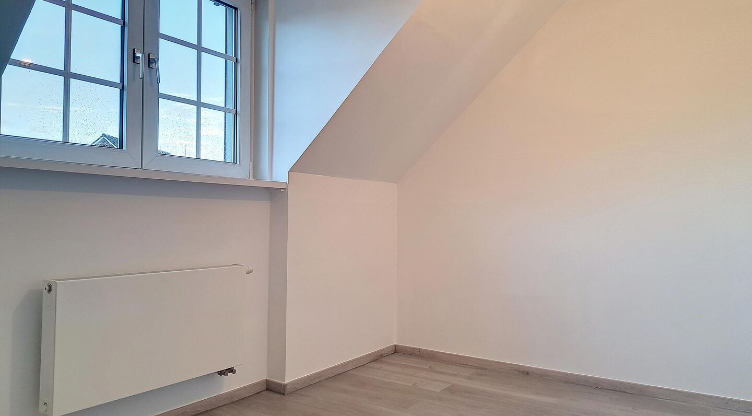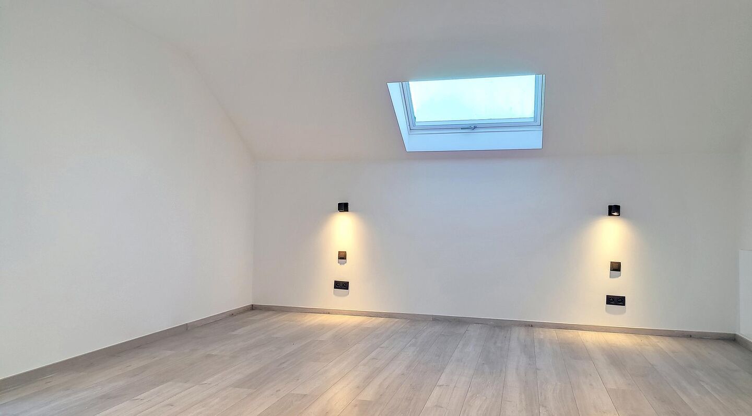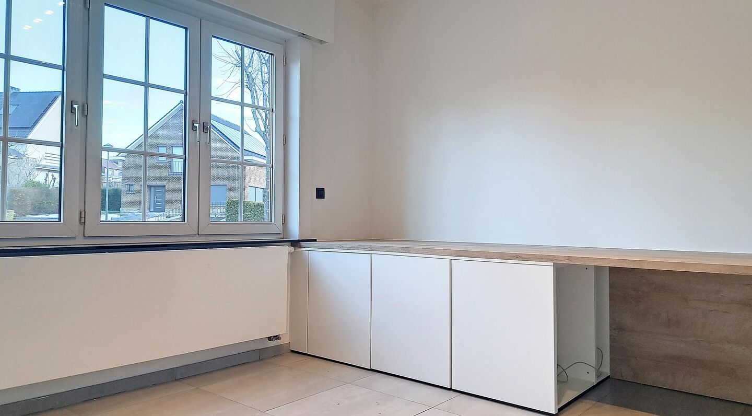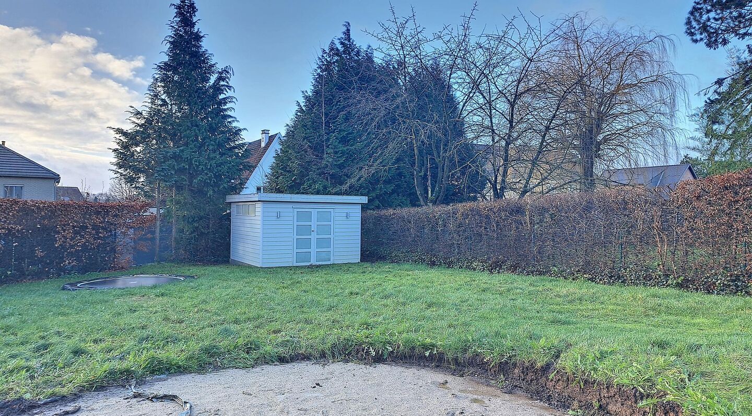Maurice Despretlaan 4, 1933 Sterrebeek
area liv.
215 m²
Bedroom(s)
4
Bathroom(s)
2
Surface terrace
32,00 m²
EPC
342 Kwh/ m²
Ideally located, within walking distance of public transport and stores.
The house consists of: entrance hall 6 m² (tiled floor) - living room 32.70 m² (tiled floor) with gas fireplace - dining room 22.30 m² (tiled floor) with veranda - kitchen 13.70 m² (tiled floor) with a breakfast corner, fridge with freezer, dishwasher, microwave, oven and induction cooker - 4 bedrooms: 14.60 m² / 13.70 / 10.10 m² / 22.70 m² - bathroom 7.30 m² with shower cubicle and washbasin in furniture - bathroom 11.10 m² with shower cubicle, toilet and washbasin in furniture (ensuite bedroom 4) - laundry room in the bathroom - 2 toilets - attic 35 m² - cellar 12 m² - 3 parking spaces outside - enclosed garden 130 m² with garden house (or. south) - terrace 32 m².
EPC: 20230206-0002799904-RES-1 (D) 342/kWh.
Available from 1/08/2025.
Additional information: natural gas central heating - double glazing (PVC) - water softener - shutters - double counter - 2 smoke detectors - the exterior facade is painted in summer.
Financial
price
€ 2.050 per month
Building
fire detector
yes
elevator
no
shutters
1
fireplace
1
surface livable
215,00 m²
construction
Semi detached
construction year
1960
garden
130,00 m²
garden description
fenced with garden house
surface garage
Division
bedrooms
4
Bedroom 1
15 m²
Bedroom 2
14 m²
Bedroom 3
10 m²
Bedroom 4
23 m²
bathrooms
2
Bathroom 1
7,30 m²
Bathroom 2
11,10 m²
toilets
3
Hallway
6 m²
Living room
33 m²
3,90 x 8,30
Dining room
22 m²
Kitchen
14 m², Completely fitted
cooking plates
Induction
microwave
yes
fridge
yes
freezer
yes
dishwasher
yes
Veranda
yes
Attic
35 m²
Laundry room
yes
Cellar
12 m²
terrace
yes
terrace 1
32,00 m²
Energy
EPC
342 kWh/m²
EPC unique code
20230206-0002799904-RES-1
EPC class
D
window type
PVC
double glass
yes
heating type
Gas
water softner
yes
About Sterrebeek
Living in the green belt around Brussels.
Brussels, Zaventem, Leuven, public transport and highways are just a stone’s throw away. Perfect for excursions or commuting.
