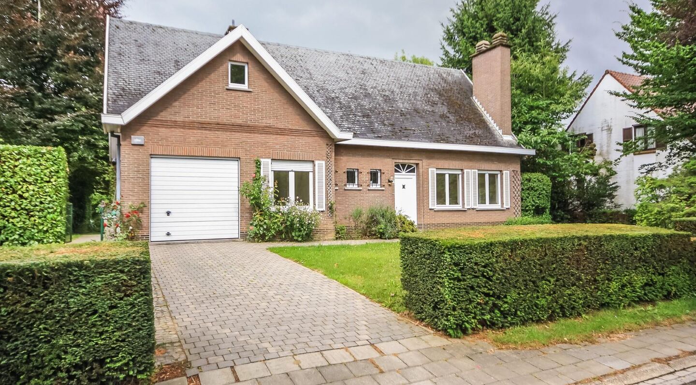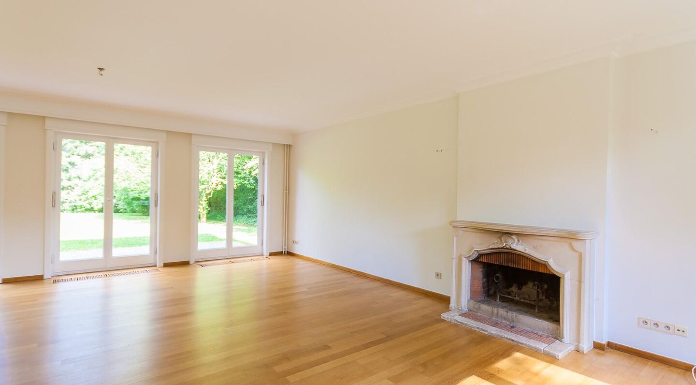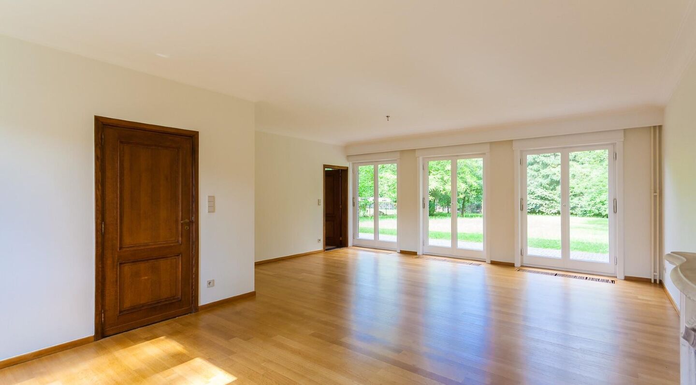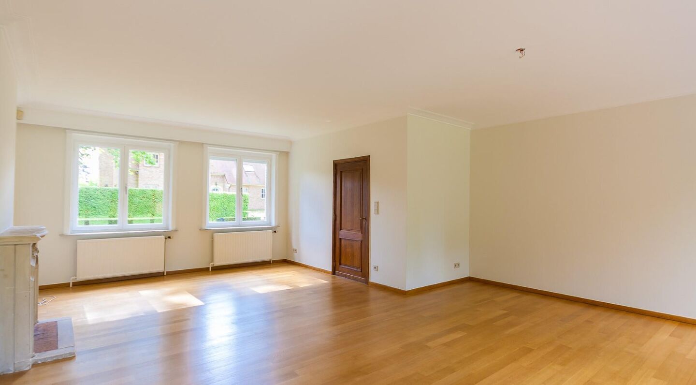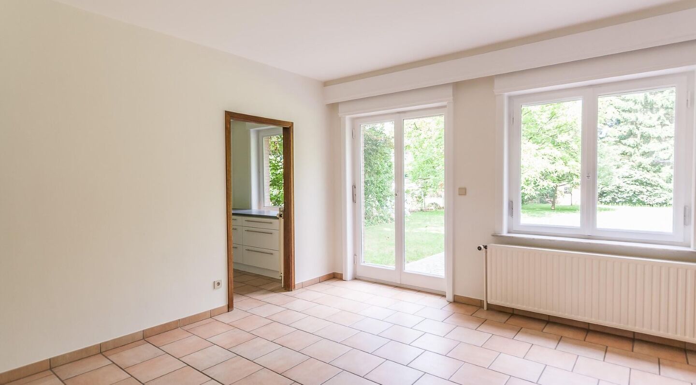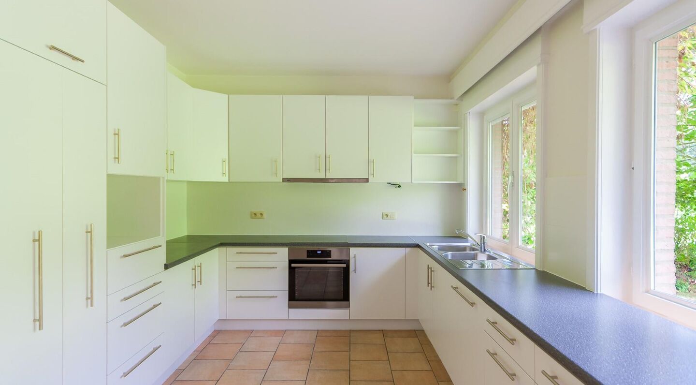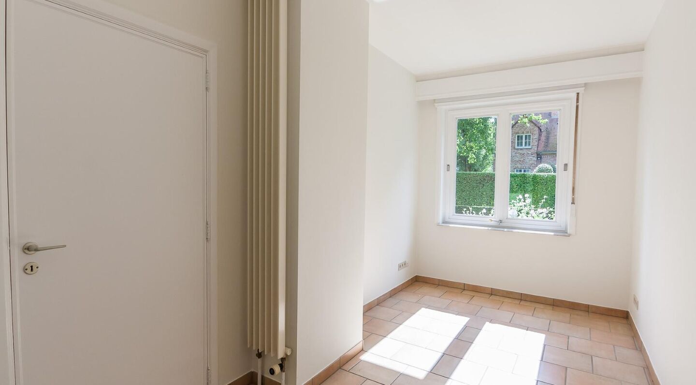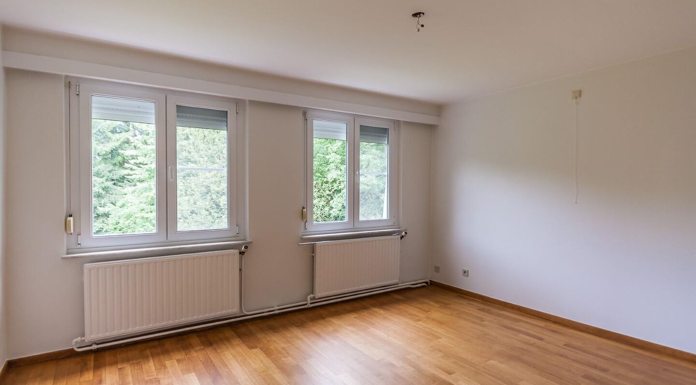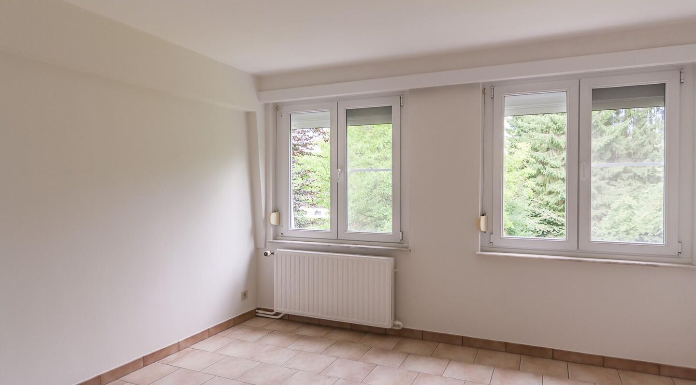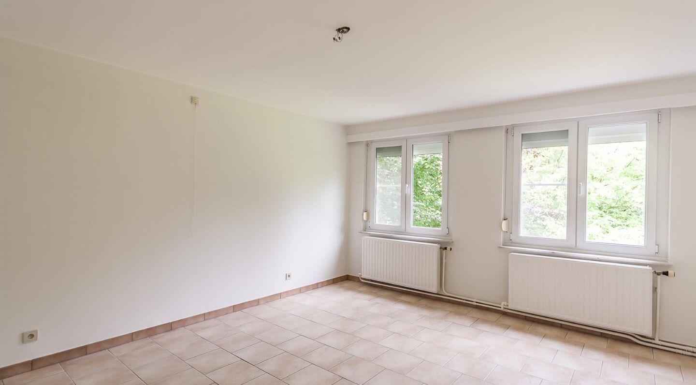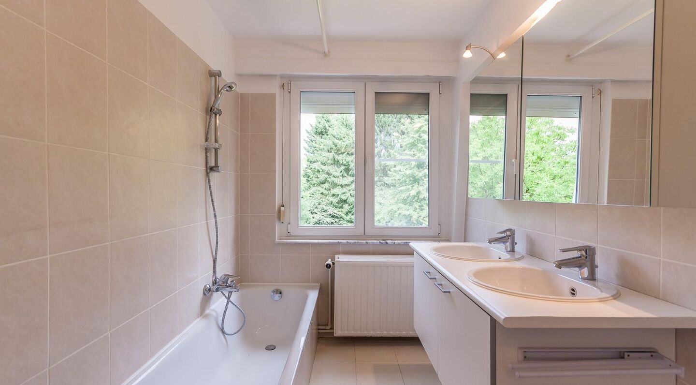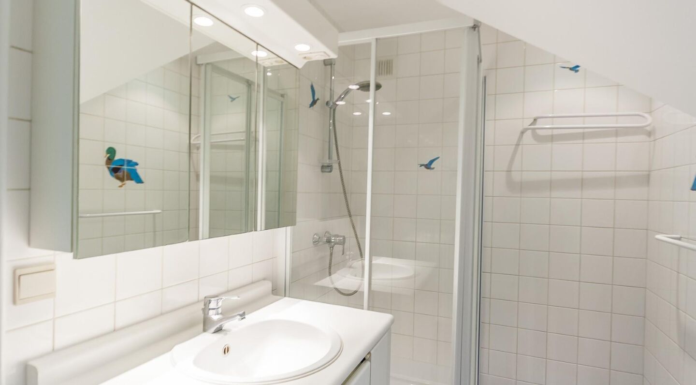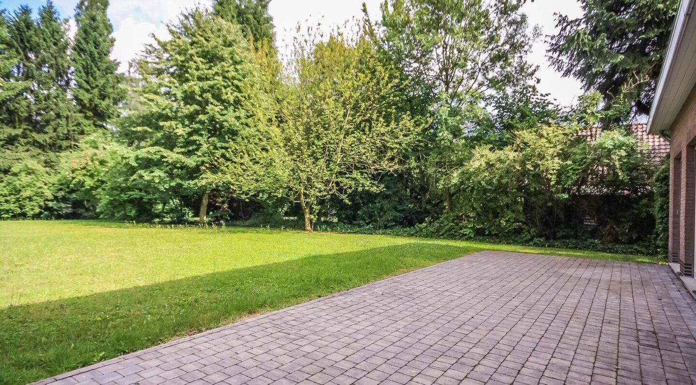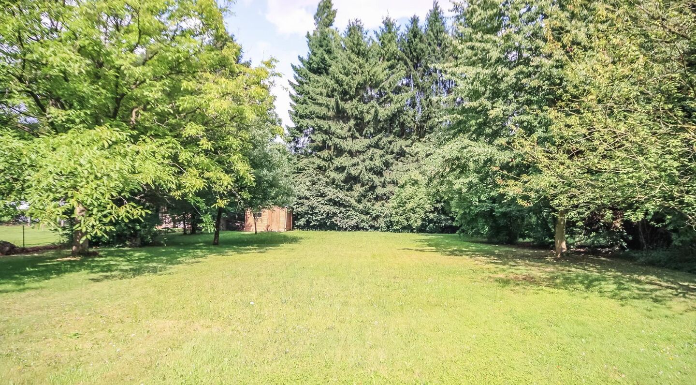Dorpelstraat 29, 3078 Everberg
Bedroom(s)
4
Bathroom(s)
2
Surface terrace
30,00 m²
EPC
333 Kwh/ m²
GOUND FLOOR:
Entrance hall with toilet (tiled floor) - living room 45,6m² (parquet) - dining room 16m² (tiled floor) - closed kitchen 12,5m² (tiled floor): dishwasher, oven, ceramic cooker - office 10m² (tiled floor) - garage 16.8m², for 1 car , with electric gate - terrace 30m² - fenced garden with garden shed.
1st FLOOR:
4 bedrooms (tiled floor): 19,7m² / 13,9m² / 16m² / 6,6m² (the last one with built-in wardrobes) - bathroom with bath with shower, 2 washbasins in furniture - shower room with shower, 1 sink in furniture, ensuite at bedroom of 19,7m² - toilet - laundry room 6m² (tiled floor).
CELLAR:
Provisioncellar 8m².
Available: 15/6/2025.
EPC: 20161124-0001913346-1: 333kWh/m².
Additional information: central heating on fuel oil, double glazing / wood and PVC, water softener, shutters, alarm, double counter day / night, pets on request.
Monthly charges: flat rate/provision: 50% the annual fire insurance premium with remission of recourse.
Financial
price
€ 1.975 per month
Building
alarm
yes
shutters
1
construction
Detached
construction year
1970
renovation year
2017
state
Refreshed
garden
700,00 m²
garden description
35m x 20m. Fenced garden with garden shed.
garages / parking
1
surface garage
16.8m²
Division
bedrooms
4
Bedroom 1
20 m²
Bedroom 2
14 m²
Bedroom 3
16 m²
Bedroom 4
7 m²
bathrooms
2
Bathroom
6,00 m²
2 sinks in furniture
toilets
2
showers
1
Shower room
5 m²
Hallway
yes
with toilet and tiled floor
Living room
46 m²
parquet flooring
Dining room
16 m²
Kitchen
13 m², Semi fitted
cooking plates
Electric
dishwasher
yes
Laundry room
6 m²
Cellar
8 m²
Bureau
10 m²
terrace
yes
terrace 1
30,00 m²
orientation terrace 1
East
Energy
EPC
333 kWh/m²
EPC unique code
20161124-0001913346-1
EPC class
D
window type
Wood
double glass
yes
heating type
Fuel
