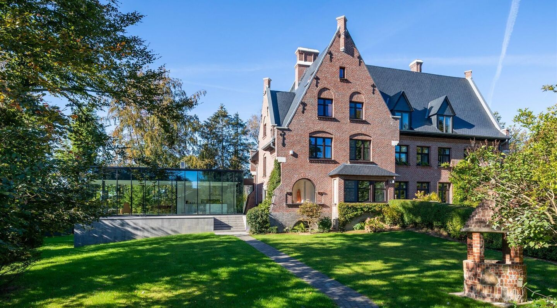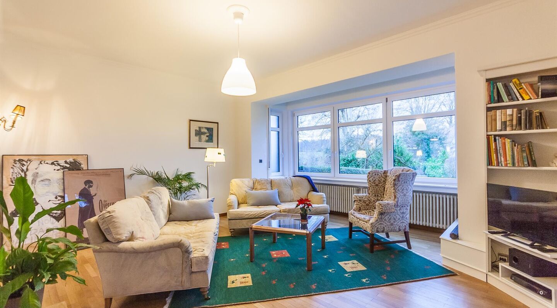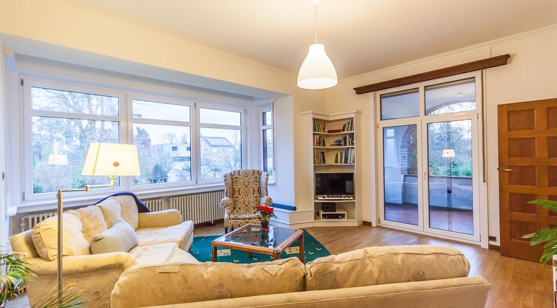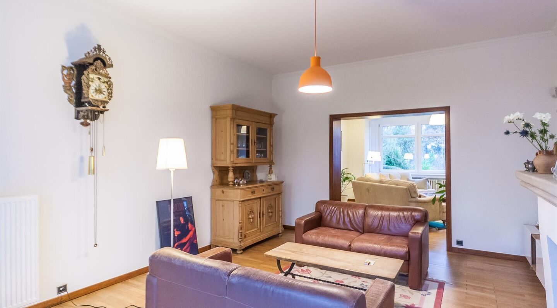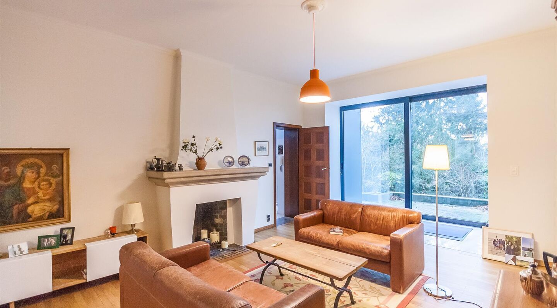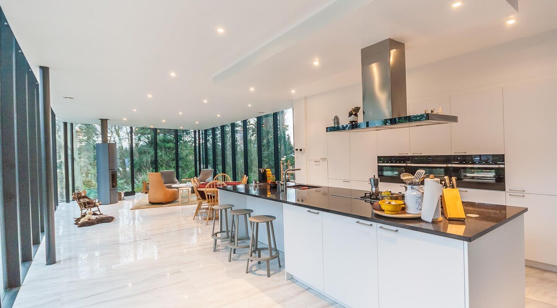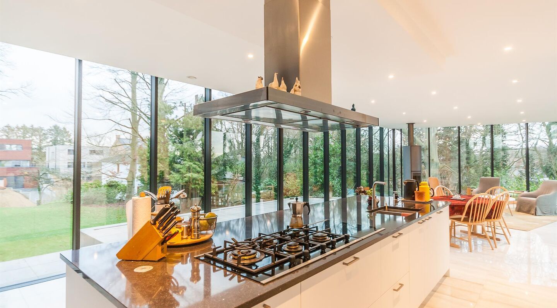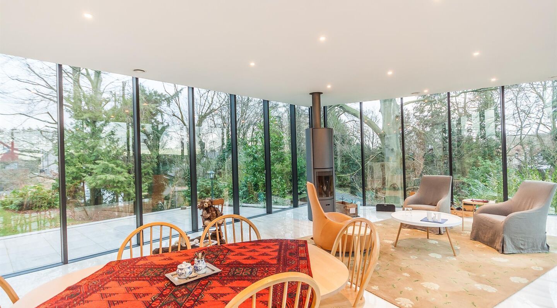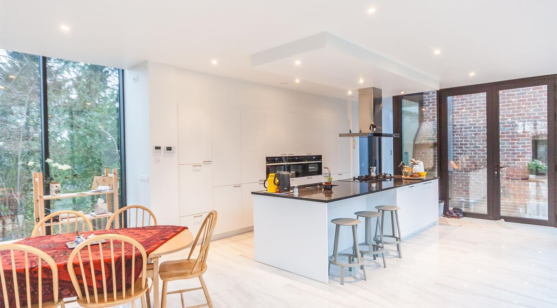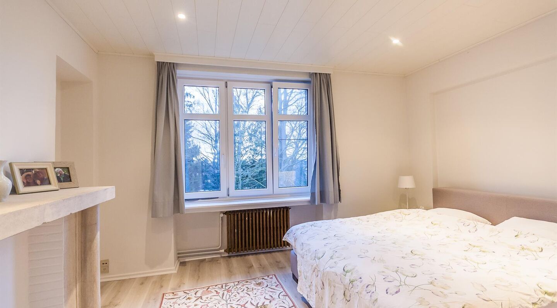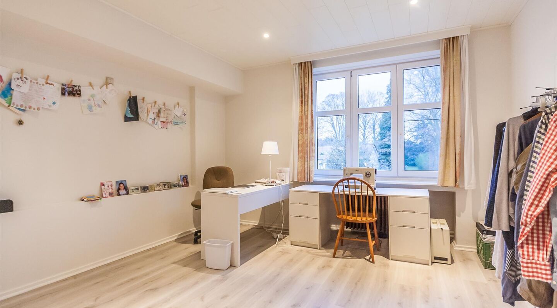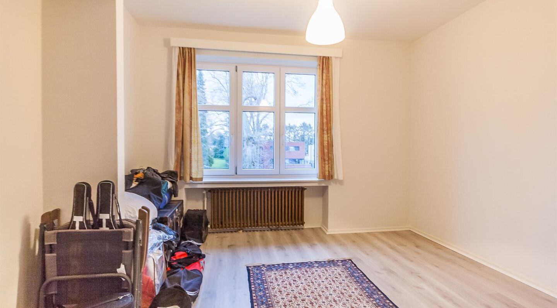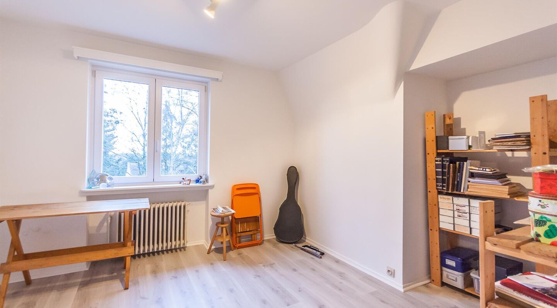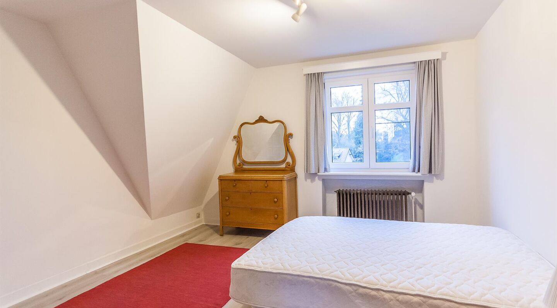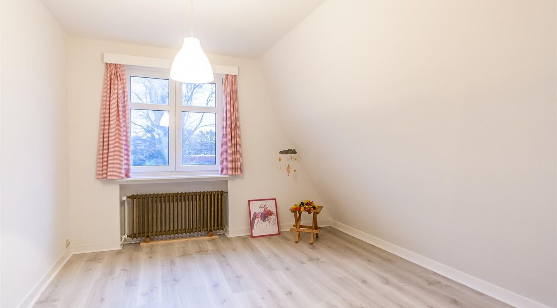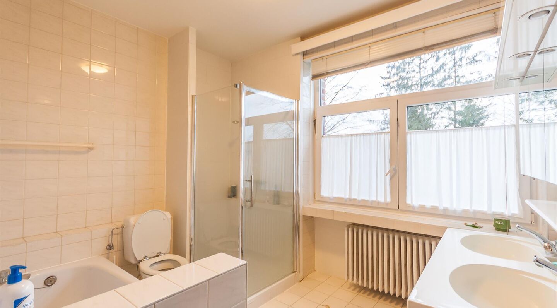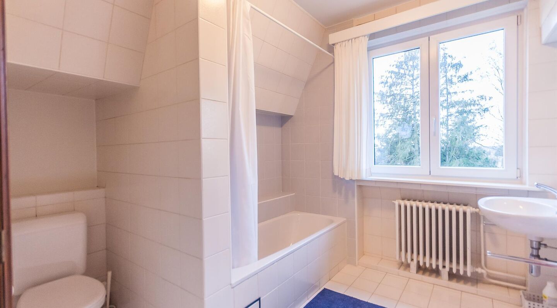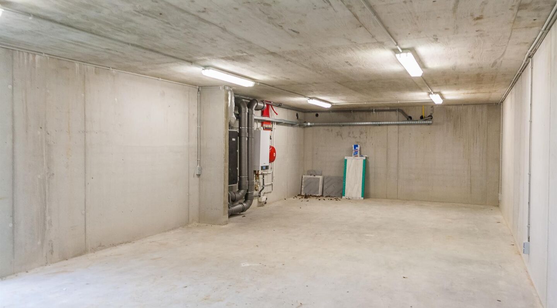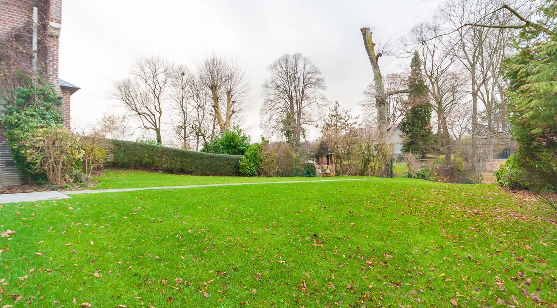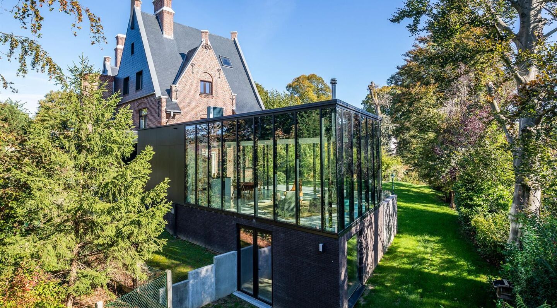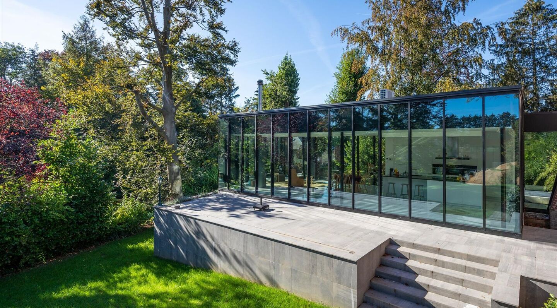Zavelstraat 38, 1933 Sterrebeek
area liv.
475 m²
Bedroom(s)
6
Bathroom(s)
2
EPC
259 Kwh/ m²
Ground floor: Entrance hall with toilet and vestiaire 10 m² (tiles) - spacious living room with fireplace (28,76 m²) and dining room 21 m² (parquet) - fully equipped, open kitchen (fridge, freezer, dishwasher, microwave, oven, stovetop and cooking fire (both induction and gas) 28 m² (tiles) with adjacent dining room with stove 47.14 m² (tiled) - garage with electric gate for 2 cars 46.8 m² - 2 outside parking spaces.
1st floor: 3 bedrooms 15,58 m² / 14,24 m² / 14,98 m² (laminate) - bathroom with bath, shower cabin, toilet and 2 washbasins in piece 8.90 m².
2nd floor: 3 bedrooms 16.10 m² / 12 m² / 11.97 m² (laminate) - bathroom with bath with shower, toilet and 1 sink.
3rd floor: attic
The house has a basement of 40 m² consisting of storage cellar 16 m², heating cellar 14 m² and laundry cellar 9 m².
The living room gives access to the beautifully landscaped, fenced garden with garden house and terrace (or south-west) with covered sitting area.
Available 7/07/2025.
EPC: 20190201-0002126629-RES-1: 259kWh/m².
Extra information: central heating on natural gas, double glazing in PVC, alarm.
Financial
price
€ 2.950 per month
Building
wheelchair accessible
no
alarm
yes
fire detector
yes
elevator
no
fireplace
1
pool
no
surface livable
475,00 m²
construction
Semi detached
renovation year
2018
garden
yes
garages / parking
yes
surface garage
46.8m² (3.6m × 13m)
parking outside
no
Division
bedrooms
6
Bedroom 1
16 m²
Bedroom 2
14 m²
Bedroom 3
15 m²
Bedroom 4
16 m²
Bedroom 5
12 m²
Bedroom 6
12 m²
bathrooms
2
Bathroom 1
8,90 m²
with bath, shower cabin, toilet and 2 washbasins
Bathroom 2
7,30 m²
with bath with shower, toilet and 1 sink
toilets
3
Hallway
10 m²
Living room
50 m²
5,61 x 5,12 and 4,24 x 4,94
Dining room
47 m²
Kitchen
28 m², Fitted
cooking plates
Gas
microwave
yes
fridge
yes
freezer
yes
dishwasher
yes
Storage
yes
Laundry room
9 m²
Cellar
40 m²
terrace
yes
orientation terrace 1
South west
Energy
EPC
259 kWh/m²
EPC unique code
20190201-0002126629-RES-1
EPC class
C
window type
PVC
double glass
yes
heating type
Gas
Downloads
About Sterrebeek
Living in the green belt around Brussels.
Brussels, Zaventem, Leuven, public transport and highways are just a stone’s throw away. Perfect for excursions or commuting.
