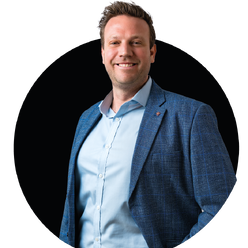Oudergemse weg 74, 3080 Tervuren
area liv.
240 m²
Bedroom(s)
4
Bathroom(s)
3
Surface lot
987 m²
EPC
163 Kwh/ m²
Solar panels
yes
This stunning, perfectly maintained villa from 1999 is situated on a spacious plot of 9a89 in a quiet bicycle street and cul-de-sac towards Wezembeek in green Moorsel. The property is located near the center of Tervuren, with numerous facilities such as stores, restaurants, schools (1km from an elementary school) and the Park of Tervuren. The Golf of Sterrebeek, 18 holes, is nearby, can be admired along the footpath adjacent to the Oudergemse weg.
Additionally, the house has excellent accessibility to Brussels and major access roads.
The house features a spacious and bright living area with many windows and underfloor heating on the ground floor, creating a pleasant atmosphere. The open and modern Siematic kitchen is fully equipped, ideal for gatherings and socializing. The living room has a cozy gas fireplace, perfect for cold winter evenings. Furthermore, the villa also has an equipped gym, as well as a spacious storage room.
There are four spacious bedrooms, all with air conditioning. On the ground floor there is a first bedroom, with dressing room, and on the second floor there are three more bedrooms which all have built-in wardrobes, providing additional storage space. There is an open office with a view downstairs, perfect for a home office. The house has two bathrooms and an additional shower room, offering extra comfort and convenience.
The outdoor space is a true highlight, with a beautifully landscaped garden facing south, a pond, and a large terrace perfect for sunny days and social evenings. The technical elements of the house are also impressive, with 20 solar panels, a Viessmann gas condensation boiler, a rainwater tank with a capacity of 5000 liters and glazing with high-efficiency glass.
The house is fully basemented and the garage offers space for two cars. There is also extra parking space for two cars outside.
EPC: 20240603-0003260705-Res-1 - 163 kWh/m² year - Label B
Available: from deed signing
For more information or to schedule a viewing, please contact our office via immo@home-consult.be or at 02 731 07 07.
Financial
price
€ 985.000
availability
At deed
cadastral income
€ 4.462
cadastral income indexed
€ 9.332
tax year
2023
property tax
€ 3.282
servitude
no
Building
alarm
yes
fireplace
yes
air conditioning
yes
surface livable
240,00 m²
construction
Detached
construction year
1999
surface lot
987,00 m²
garden
yes
pond
yes
garages / parking
2
surface garage
55m² (8.46m × 6.6m)
parking outside
yes
fence
yes
Division
bedrooms
4
bedrooms floor cover
Cork
Bedroom 1
17 m²
Bedroom 2
14 m²
Bedroom 3
16 m²
Bedroom 4
15 m²
bathrooms
3
Bathroom 1
6,60 m²
3,2 x 2
Bathroom 2
12,10 m², type: Equipped with shower and bath
4,3 x 2,8
Bathroom 3
type: Full comfort
5m²
Bathroom 4
type: Shower
toilets
3
showers
1
Shower room
5 m²
Hallway
14 m²
with vestiaire
Living room
50 m²
8,2 x 5,9m tiles
Kitchen
yes
cooking plates
Electric
microwave
yes
fridge
yes
Scullery
28 m²
Storage
7 m²
Laundry room
7 m²
Cellar
80 m²
Bureau
15 m²
terrace
yes
orientation terrace 1
South
Energy
EPC
163 kWh/m²
EPC unique code
20240603-0003260705-Res-1
EPC class
B
double glass
yes
electricity inspection
yes, not conform
heating type
Gas
solar panels
yes,
water softner
yes
rain water tank
yes, 5000 l
Urban planning information
urban development
yes
designation
Urban
planning permission
yes
subdivision permit
no
preemption right
yes
urbanism citation
No Legal correction or administrative measure imposed
protected heritage
yes
Downloads
About Tervuren
Tervuren is located in the “Druivenstreek” (grape region) in the “Groene Gordel” (green belt) around Brussels.
You can dawdle and ride a bike in the magnificent park, the great Sonian forest, the Arboretum, along the fields and sunken lanes of Duisburg, Moorsel and Vossem, merged municipalities which have managed to retain their rural character. In addition to its natural treasures, Tervuren has a rich history. The AfricaMuseum is the must-see destination, and other buildings bear proud witness to a rich past. The possibilities for quenching your thirst or eating in the pleasant catering establishments are legion.




























