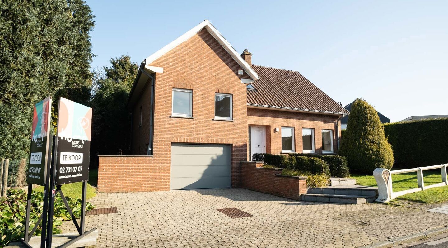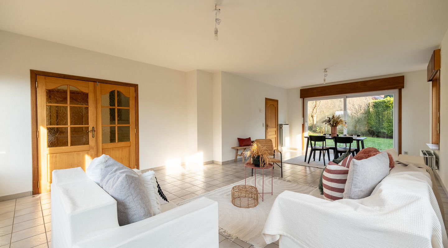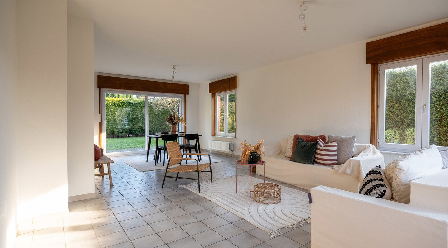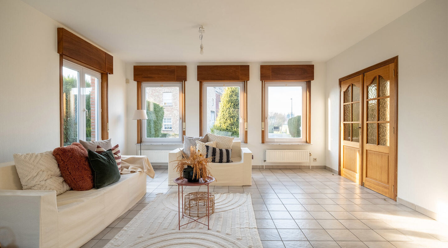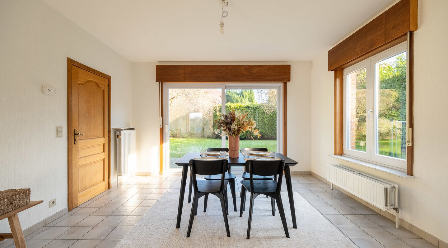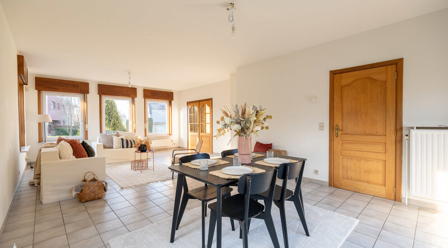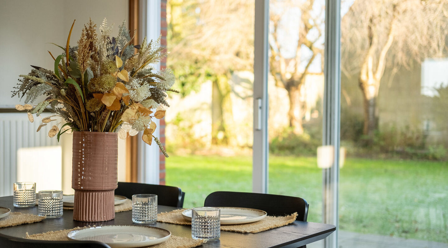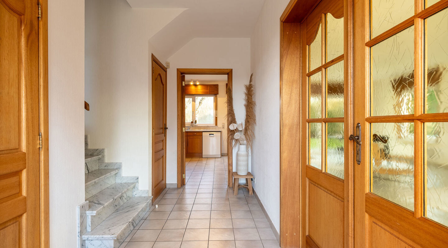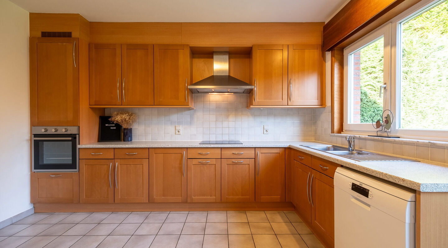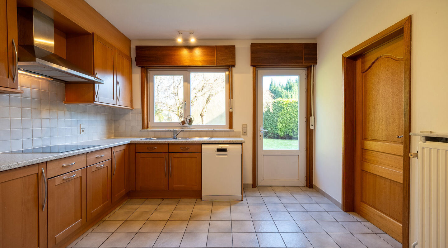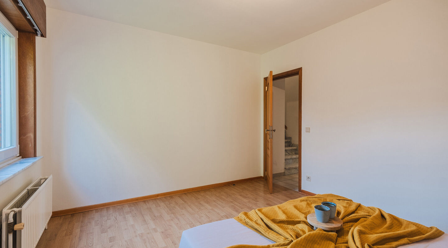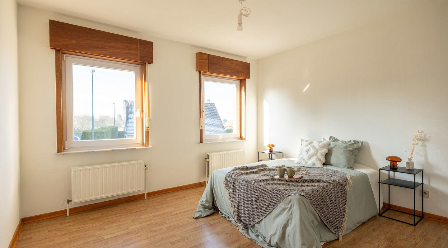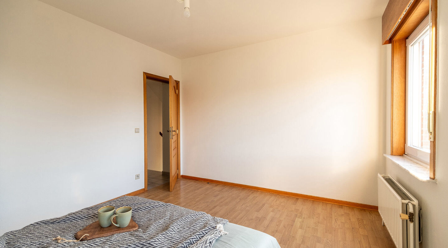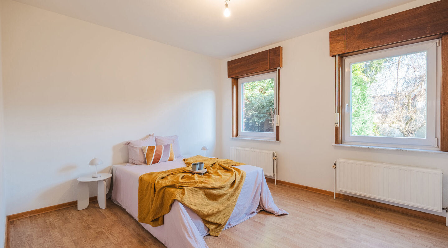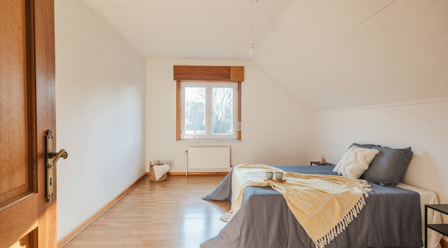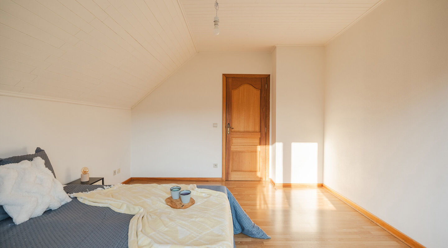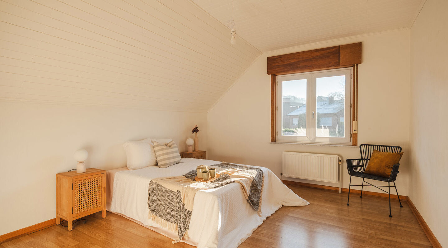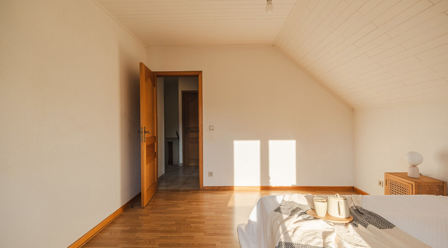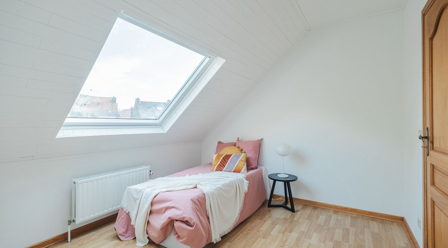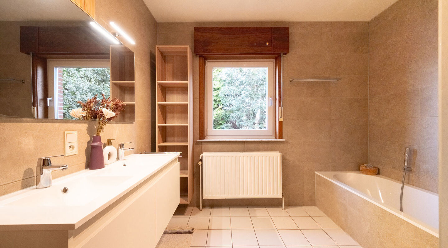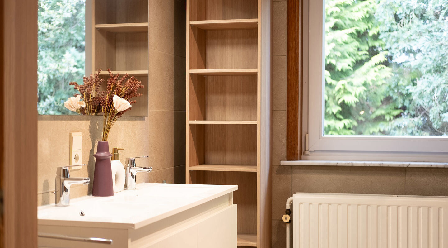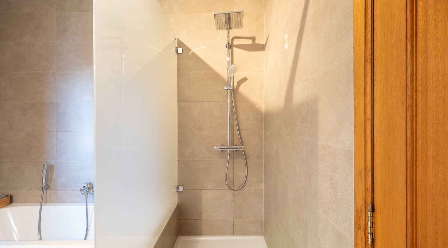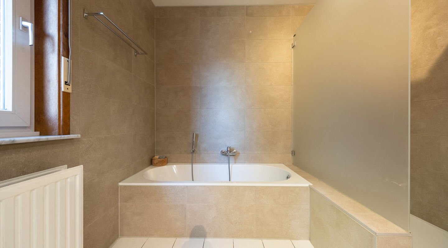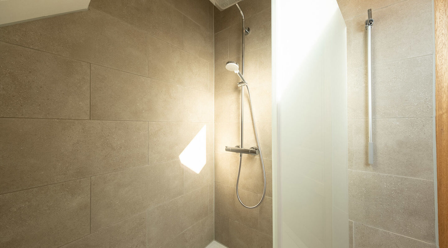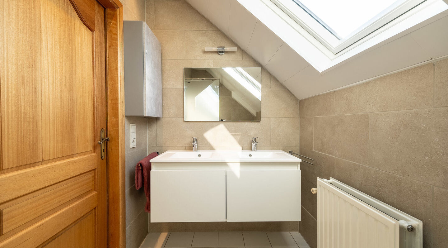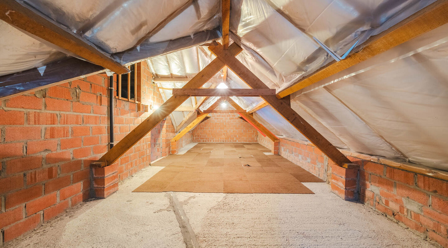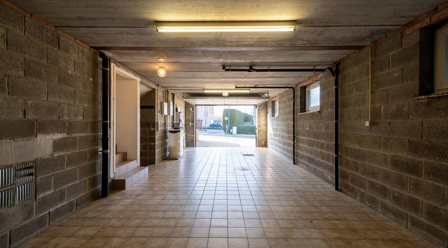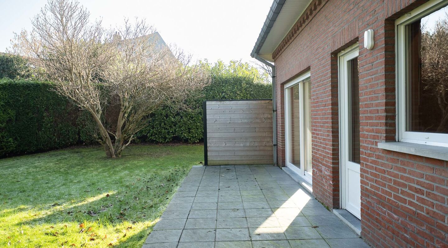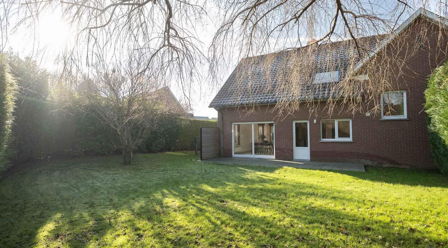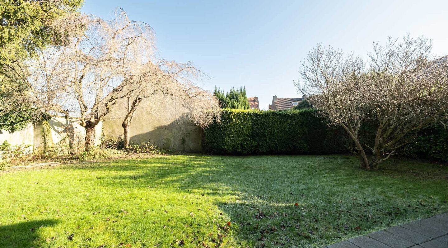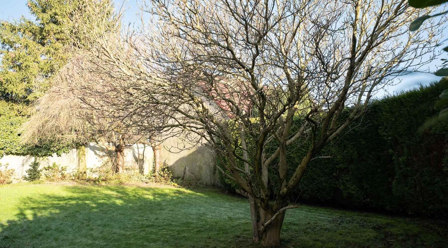Pachthofstraat 3, 3080 Tervuren
area liv.
276 m²
Bedroom(s)
5
Bathroom(s)
2
Surface lot
635 m²
Surface terrace
18,50 m²
EPC
218 Kwh/ m²
Due to its location, the house is ideal for renting (close to international schools) but also perfect for personal use, especially for large families or those who appreciate ample space.
Upon entering, you will find a spacious entrance hall with a toilet. The 38.6m² living room features a tiled floor. The fully equipped kitchen of 14.3m², with all necessary appliances and a breakfast nook, is also tiled.
The five bedrooms, all with laminate flooring, have the following dimensions: 2x 13.8m², 18m², 10.9m², and 15m². The house has a bathroom and a shower room, both of which have been recently renovated. The bathroom offers a bathtub, a walk-in shower, and two sinks in a vanity unit, while the shower room has a walk-in shower and two sinks.
Additionally, there is a laundry room in the garage, which can accommodate two cars and has an area of 41.2m². The basement provides extra storage space with a pantry of 12m² and a boiler room of 15m². Outside, you will find a charming, fully enclosed garden with an 18.5m² terrace, oriented to the northeast.
The house is available after the signing of the deed.
EPC: 20240318-0003179201-RES-1: 218kWh/m² - label C. If you would replace the boiler on mazout with a condensing boiler on gas, the EPC value will drop significantly to 179kWh/m² (label B)
Additional Information: central heating with oil (Buderus), double glazing / PVC, water softener, shutters, alarm system.
For more information or to schedule a viewing, please contact us at 02/731 07 07 or via email at immo@home-consult.be
Financial
price
€ 685.000
availability
At deed
Building
alarm
yes
shutters
1
fireplace
1
surface livable
276,00 m²
construction
Detached
construction year
1989
surface lot
635,00 m²
garden
yes
garden description
13,00x20,00M = 260m² (fenced)
garages / parking
2
surface garage
41.2m² (4m × 10.3m)
parking outside
yes
Division
bedrooms
5
Bedroom 1
14 m²
Bedroom 2
14 m²
Bedroom 3
18 m²
Bedroom 4
11 m²
Bedroom 5
15 m²
bathrooms
2
Bathroom
type: Equipped with shower and bath
with bath and shower cabin
toilets
2
showers
1
Hallway
yes
with toilet
Living room
39 m²
8,60x4,50M
Kitchen
14 m², Fitted
cooking plates
Electric
fridge
yes
dishwasher
yes
Laundry room
yes
Cellar
12 m²
terrace
yes
terrace 1
18,50 m²
orientation terrace 1
North east
Energy
EPC
218 kWh/m²
EPC unique code
20240318-0003179201-RES-1
EPC class
C
window type
PVC
double glass
yes
electricity inspection
yes, not conform
heating type
Fuel
Urban planning information
designation
Urban
planning permission
yes
subdivision permit
no
preemption right
yes
urbanism citation
No Legal correction or administrative measure imposed
G-score
A
P-score
A
flood sensitive area
Not in flood area
Downloads
About Tervuren
Tervuren is located in the “Druivenstreek” (grape region) in the “Groene Gordel” (green belt) around Brussels.
You can dawdle and ride a bike in the magnificent park, the great Sonian forest, the Arboretum, along the fields and sunken lanes of Duisburg, Moorsel and Vossem, merged municipalities which have managed to retain their rural character. In addition to its natural treasures, Tervuren has a rich history. The AfricaMuseum is the must-see destination, and other buildings bear proud witness to a rich past. The possibilities for quenching your thirst or eating in the pleasant catering establishments are legion.
